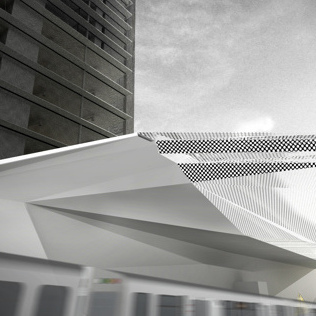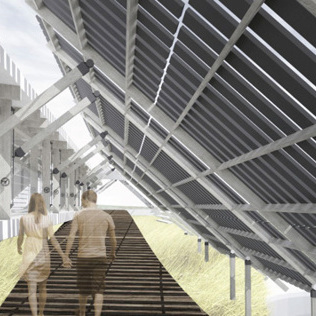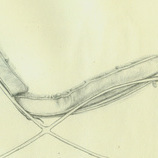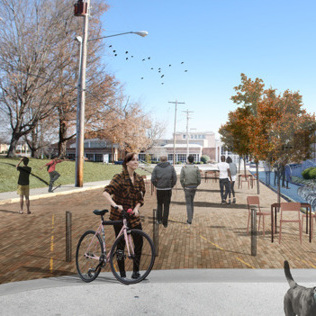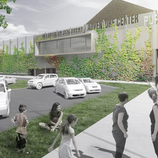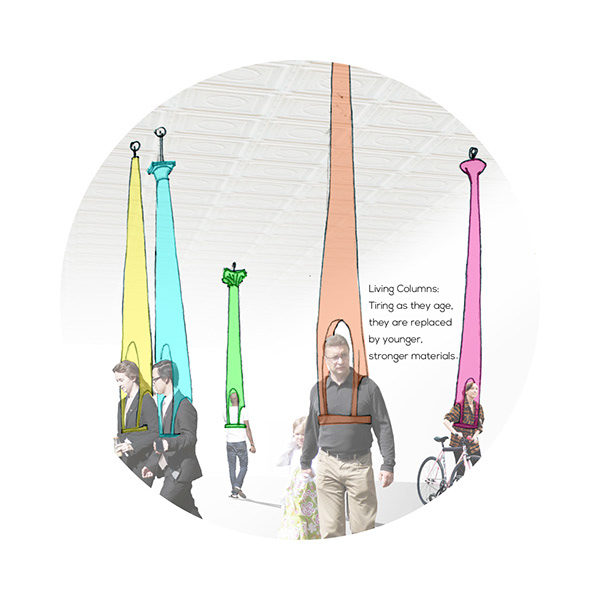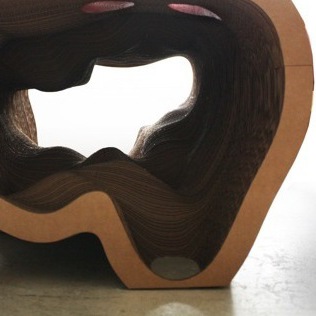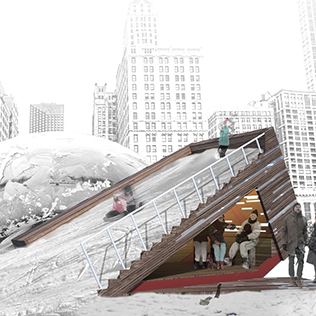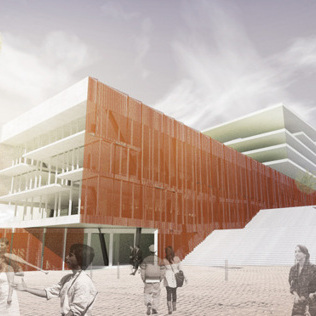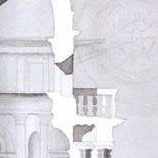In this final project of graduate architecture studio, we were asked to design an embassy for the country of our choosing. The program attempts to resolve the complexities that exist in design of a building that responds to the cultures of the home and host countries. The embassy problem is defined:
The Netherlands Embassy, as a refuge of home soil, should reflect the values of the home country with respect to and in the context of the host country. The embassy should express, through its architecture as the built embodiment of Dutch values, feelings of strength and safety, and openness and hospitality. It serves also as a point of exchange not only of diplomacy and international commerce, but also culturally through arts and education. The embassy, as embodiment of international relationship, should ultimately exhibit stewardship of our shared earth by striving for sustainability and energy-efficiency through innovative and thoughtful design solutions.
Program includes: Ambassadors office and residence, consular services for citizens and non citizens, general office space, conference and press rooms, event hall and bar, kitchen, detached public cafe, VIP parking, security offices and checkpoints.
Approach Rendering
Site: The Dutch Embassy is sited in the reimagined southwest district of Washington D.C. (designed in the Fall studio) and sits at the termination of the axis along 10th street that starts at the Smithsonian castle. It sits across from the new Norwegian Embassy (designed by Alex Stuckey) on the district's waterfront.
Precedent: Examples below include projects from Dutch firms Mecanoo, OMA, and MVRDV.
Site Location and Precedents
Illustrated below is the driving concept:
An embassy is a piece of sovereign, home land located in a host country. The physicality of land is an important characteristic of the Netherlands, its very name meaning 'low lands.' This significance is translated into the generation of the Royal Netherlands Embassy. In an abstract representation of the Netherlands' history, the ground is pushed off of the site and 'harvested,' an interpretation of the peat farming in the home country. The harvested land conceptualized as the home land while the land underneath of the fold as the host land. The program for the embassy is tucked between the two. It resides in the host country, protected by the home country.
The folded land is shaped by constraints of the site context, constraints of orientation, and constraints of human interaction. The west elevation at the base of the fold becomes an extension of the park. This is also a constraint of orientation as it protects the building from the Western sun. An alley is carved through the building to allow pedestrian passage through the site. Along this alley, on the north side of the building, the program is skinned with curtain wall to maximize daylighting in the office spaces and represent a continuation of the urban fabric across the canal. The largest, vertical portion of fold, as seen below in section, separates the public lobby from the private and semiprivate functions of the consular services and administrative offices.
Fold Concept
Perspective Section Through Lobby, Consular services, and Administration Offices
First Floor Plan
Second, Third, and Fourth Floor Plans
Site Model Photo
Site Model Photo
The public entrance off of the north east facade and the administration entrance off of the parking garage are defined the the wrapping of the skin into the building. The vertical louvres of the skin clasp the main hall space that protrudes from the folded form. The skin thus diffuses light, bounds the hall, and defines the entrances.
Entrance Rendering
'Clasp' Screen Diagram
Public entrance
Administration entrance
Lobby render
The circulation becomes a feature element of the embassy. Modeled on precedents from Dutch architects, the stair on the north facade becomes not only a means of egress, but also a primary means of office circulation. Along the stairs are nodes that include vestibules, a conference room, and the ambassadors office.
Northeast elevation and stair diagrams
Southeast elevation and section in front of and behind folded wall
'Alley' Rendering
Lobby/Entrance Rendering
Canal Rendering
The hall is located on the second floor and is the main gathering space for public and private functions, such as lectures, banquets, and gallery receptions. Features of the space include a large door that can close off the bar if needed, an outdoor terrace, and an open, flexible space.
Hall Plan Layouts
Hall Render looking towards new Norwegian Embassy (Project of Alex Stuckey)
Hall Render looking towards outdoor terrace
