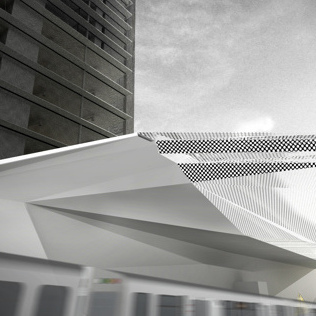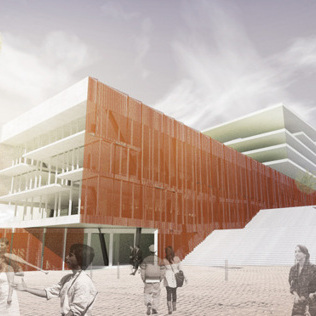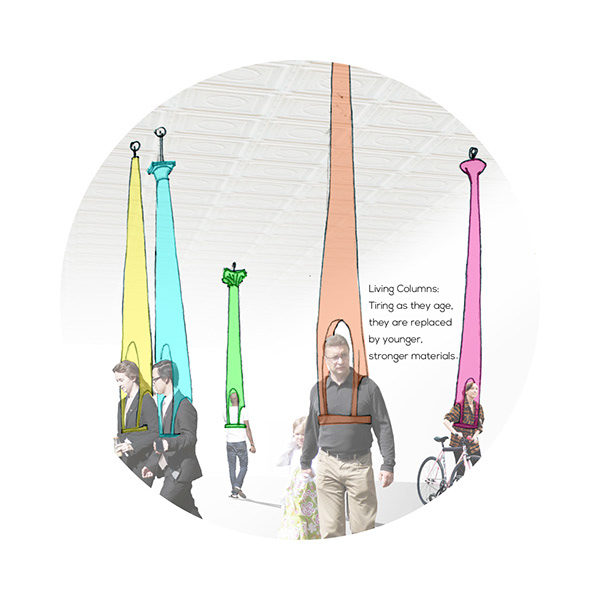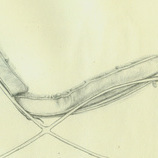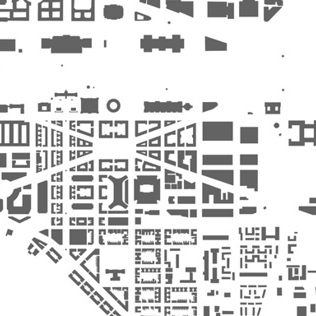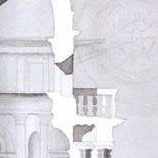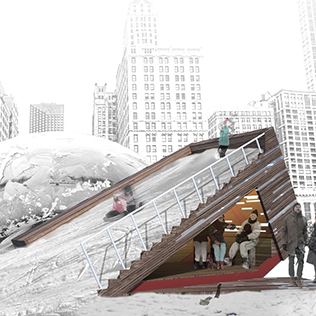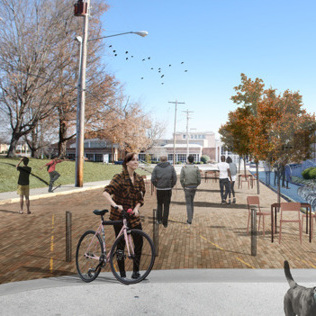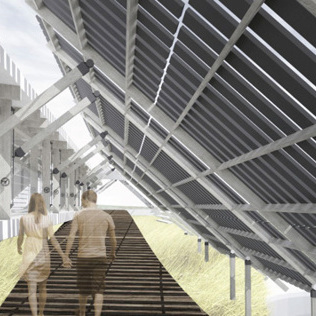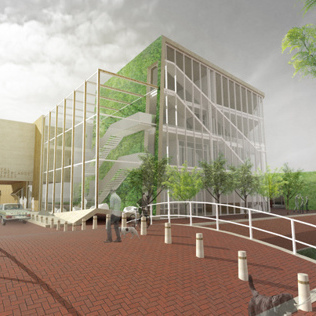The Library project required the design of a significant community staple that fit into a reestablished urban fabric. Groups of three students designed an urban plan for River Street in East Dundee, IL and, within that design, the group chose a site for the library. We sited the library adjacent to the downtown fabric and across the street from a large park. Derived from the program briefing, the notion that libraries are “containers for knowledge” drove the form as a shell or container that holds and protects that knowledge.
This driving concept allowed important or unique spaces to break through the container in order to be expressed externally. The block that contains the children’s library punches through the south-facing curtain wall and individual reading pods punch through the west wall. The children’s library as a block floating in the space provides a surface on which the main library stacks can be placed. By folding and bending one material to simultaneously form the stacks and floor, rigidity is given to the stack system as it cantilevers into the atrium space.
In addition to the strong concepts built into the design of the library, the space also meets the other requirements of the program that include a cafe, gallery space, lecture hall, classrooms, research center, and lounge space where community members are encouraged to “hang out.” All the elements and concepts work together to create a dynamic space that allows a user to actively engage both visually and physically by being able to freely move throughout the volume enclosed by the container.
Early perspective sketch
Exterior Render
East elevation. Facade is broken into smaller sections to fit the fabric of a small downtown square.
South elevation. Long, open facade faces the park. overhangs and louvers shade summer sun. Entrance for the cafe is under the curved overhang.
West elevation. four reading room pods on the exterior inform the children's library on the interior. The slats in the shell reflect the column supports in the main lobby space of the center.
This exploded perspective shows the various elements that define the spaces in the library. The stacks, as its own unit, sits on top of the children's library unit. The shell encases the space as a container.
Main stacks.
Main lobby space facing cafe area and current event stacks.
Community lounge space underneath children's library.
Basement floor. can be accessed as rented spaces even if library is closed.
Ground floor plan on which the offices, lecture hall, and main communal spaces (cafe, community lounge, gallery, current event stacks) are located.
Second floor on which the children's library is located. Research center is located on second and third floors.
The main stacks are located on the third floor.
Section showing the support column and position of stacks, while structured by the bending of the sheet metal, are also hung from the shell by cables that double as the conduit for the lights that hang in the first floor space.
Section showing the stair core. the feature stair, as part of the stack system, is used to access all the main spaces off of the main lobby.
Composite section showing how stacks hang in the space defined by the shell.
This simple street elevation shows how the broken form of the east facade fits in with the existing fabric.
Composite drawing showing the structure of the stacks. These modular sections connect to form a continuous sheet that folds around the books as stacks and as the floor. A stack module is made from a single sheet of material as the sheet is punched and folded to form the shelves.
Rendering showing form and function of the stacks.
A main feature of the library is the main stair. Following the form of the stacks, the material bends and folds to form the steps and platforms. As one continuous piece, the structure is strengthened in the folds and redirection of planes.
