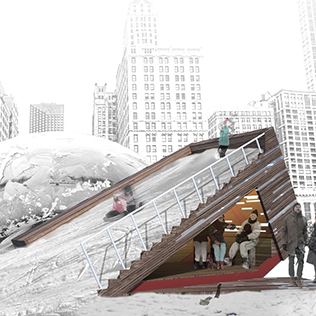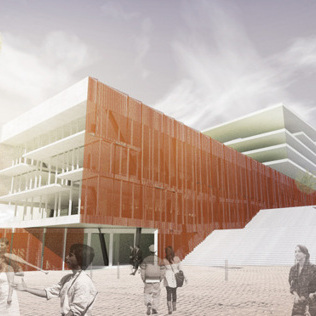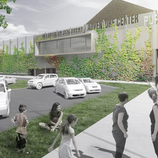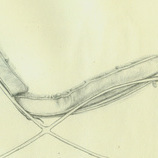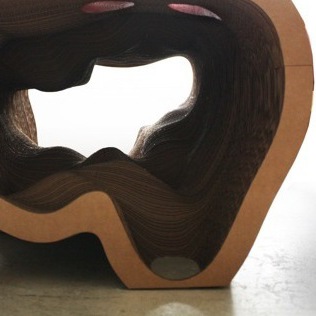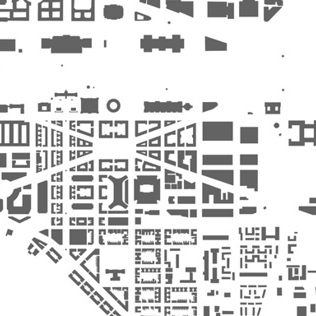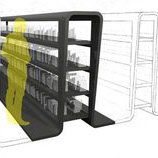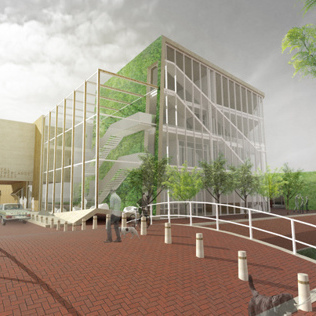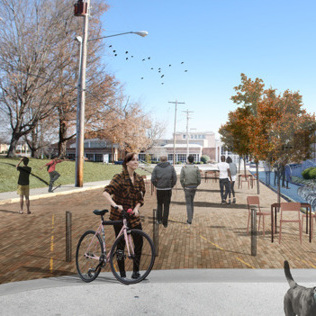Design Approach:
For the last week of Winter Break our graduate year, I and four other students participated in a week long immersive where we designed an Environmental Learning Lab for an empty site in Elgin, IL. The building was designed and analyzed (using such tools as Ecotect) to meet Living Building Challenge requirements. After the initial schematic design, each student focused on a particular element. While others worked on various systems such as the building structure, site bridge structures, integrated, functional art, and a living machine, I chose to focus on the photovoltaic system. The panels are placed on a frame in a vertical orientation. This allows the individual panels to follow the path of the sun throughout the day while the entire frame is hinged so that it can follow the sun orientation throughout the year. The system, managed both automatically (to track the sun throughout the day) and manually (by small daily adjustments with a simple crank), increases the efficiency of the panel system by maximizing the time period of the panel's direct exposure to the sun.
South Elevation Rendering
Site located in Elgin, IL on the Fox River
Approach Rendering
Entrance/PV System Rendering
PV System diagram
PV System diagram
Renewable energy sources for the learning center
