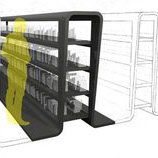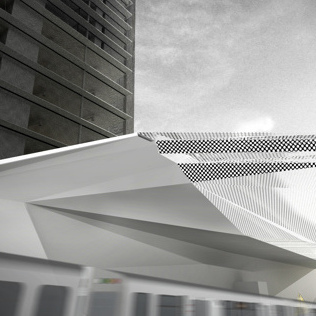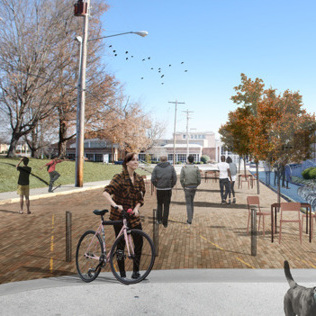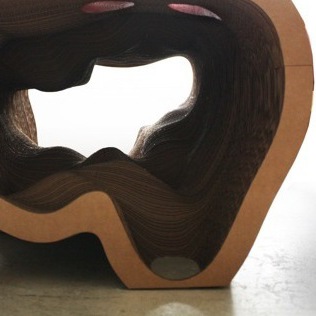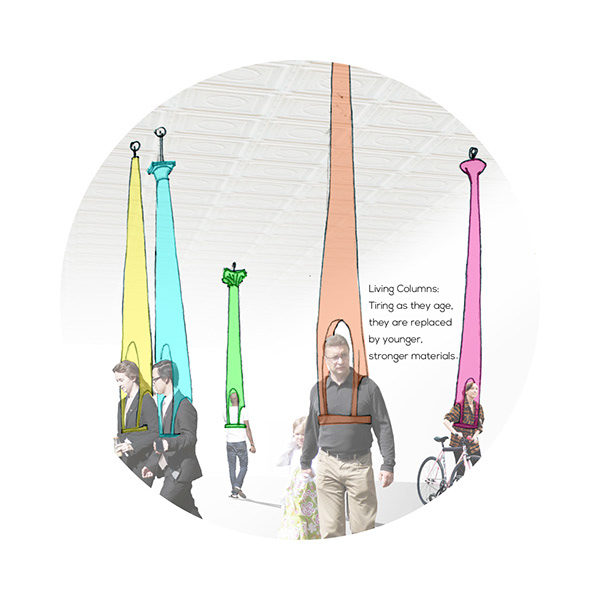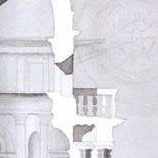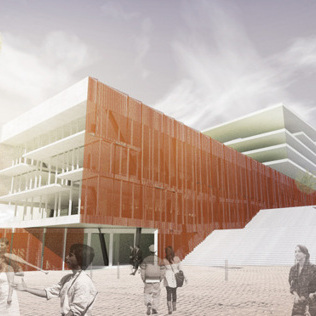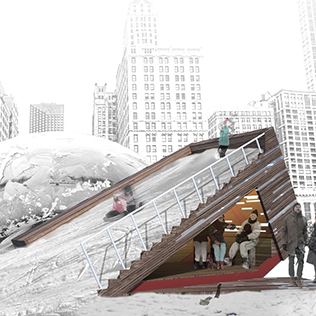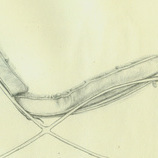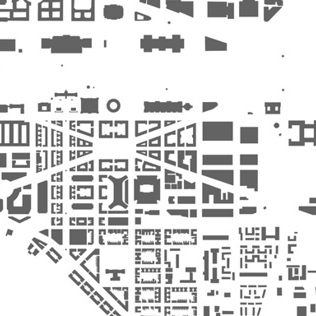While working as a Project Designer at Hobbs+Black Architects in Ann Arbor, MI, I was fortunate to have the opportunity to work on a wide variety of projects. The breadth of work at Hobbs+Black includes healthcare, residential, religious, commercial, civic, educational, industrial, recreational, and mixed use. Projects I worked on included both exterior and interior design and, depending on the size and stage of the project, spanned from schematic design to construction documents. On the following projects, I was involved in exterior and interior design, as well as rendering production.
State Theater Renovation/Reuse - Ann Arbor, MI
[residential apartment design, historical significance, conversion of theater into apartments, urban site]
[contribution: concept design, schematic design, design development, modeling, rendering]
Agro Liquid Fertilizer Headquarters - St. John, MI
[competition, interior design, office, museum, new construction]
[contribution: schematic design, interior design, exterior design consultation, rendering]
DNR Outdoor Adventure Discovery Center, Detroit Dry Docks Adaptive Reuse - Detroit, MI
[exterior facade design, interior space planning, historical significance, renovation, education center]
[contribution: concept design, schematic design, design development, modeling, rendering]
Northridge Church Lobby Renovation - Plymoth, MI
[interior lobby design, religious, masterplanning]
[contribution: interior design, modeling, rendering]
The Balmoral - Birmingham, MI
[interior lobby design, office building, urban site]
[contribution: interior design, modeling, rendering]
Woodward Ave - Detroit, MI
[urban revitalization, public space planning]
[contribution: schematic design, rendering]
Hospital - Riyadh, Saudi Arabia
[healthcare, facade study, interior architecture]
[contribution: facade concept design, modeling, rendering]
Santé Specialty Hospital - Scottsdale, AZ
[healthcare, southwest style]
[contribution: exterior design, modeling]
