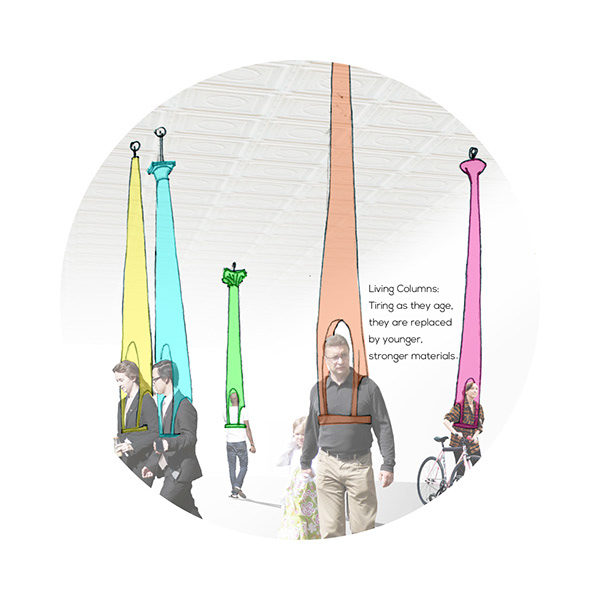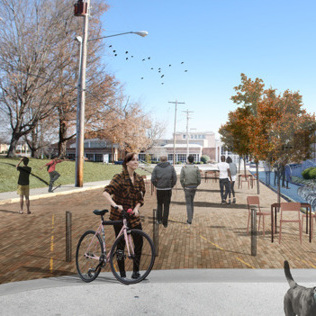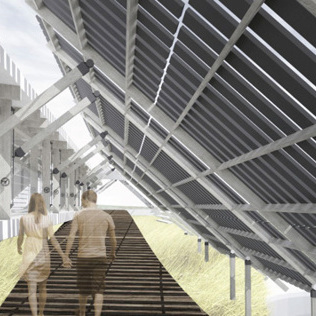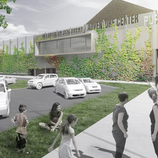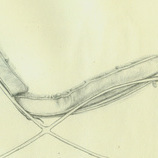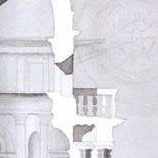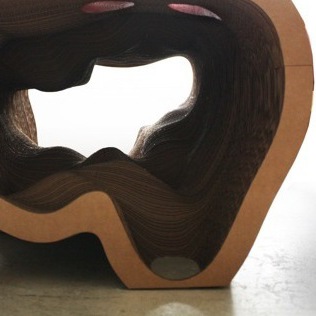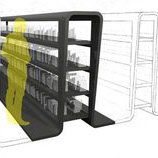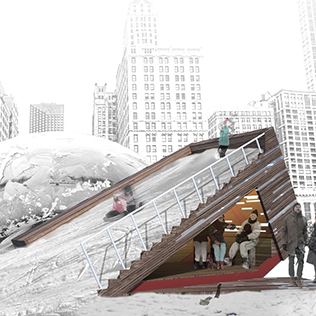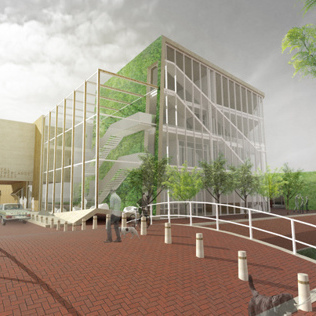Design Approach:
For the last month of the Fall graduate studio, each student designed a civic building for a chosen site within our re-imagined urban plan for the Southwest District of Washington D.C. I chose to design a library that sits adjacent to the community steps that lead down to the waterfront. The site forms the wall for the steps and faces the public plaza that terminates the 10th street linear park at the bottom of the steps. The library nestles three floors into the site where the first floor is on grade below the highway and the roof is on grade above the highway. The main driving concept of the library was to reinforce its form as a response to the context where the above-highway portion assumes a courtyard building type and the portion below the highway assumes a form that expresses the forces of the steps coming through the site and the orientation of the waterfront fabric. An apartment block is built above the library where its first floor retail is made accessible on the roof of the library. With the form established by site constraints, the skin assumes the role of tempering the natural light to create a space suitable for library functions. A cafe is also included in the program to encourage the public to use the library and the public plaza space.
Exterior render from the public plaza at the bottom of the 10th Street steps. The entrance to the cafe and library is located off of this plaza.
Location of project site within Washington D.C.
District Site Plan
Aerial displaying location of site at the terminis of the linear park along 10th street
Effects of the Compressive Site on the Building Elements:
Skin - the perforated panels of the skin start to become greater in size and less dense as they progress north to south.
Floor Plates - the floor plates become more varied in height as they respond to the opening of the site. this increases the square footage of the reading/seating spaces at the south end of the building and provides passive sun shading to the southern facade.
Structure - the structure at the back of the site remains straight in order to resist the compression at the north end of the site. as the site opens into the public plaza, the structure slacks and loosens in response to its freedom from site pressures as it supports the main stacks of the library over the cafe.
Site Context:
The site is divided into two main parts: the lower portion on grade at the plaza (library, cafe, retail along Maine Ave) and the upper portion on grade above the highway (apartment block). The upper portion responds to its context to the north (largely residential and first floor retail) by adopting the typical building type form of a courtyard building. The lower portion responds to its context by orienting itself to the waterfront and adopting the alleys and building types of the mixed used commercial development along the waterfront.
Floor Plans
Library circulation is located on the east facade of the building. The interior stair mirrors the exterior step that conceptually merges the public functions of the two spaces along the building facade. Users of the library are thus able to be in direct dialogue with the public using the exterior park space.
The roof plan shows the function of the roof as an accessible public space that allows for retail storefront to occupy the first floor of the apartment building portion of the project.
Day Render from grand public steps.
East Elevation
Longitudinal Building Section
West Elevation displaying apartment courtyard and protruding children's story space on the third floor of the library.
South Elevation
Interior render viewing stairs along east facade. Stadium seating faces the park on the public steps and allows for flexible seating.
Interior render showing reading area
Interior render at south end of the building overlooking the public plaza
Night Render from grand public steps.
