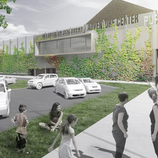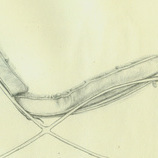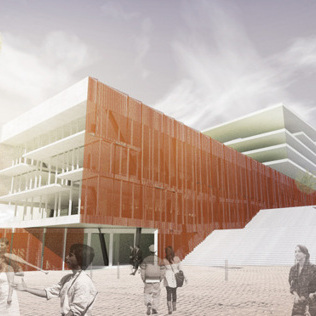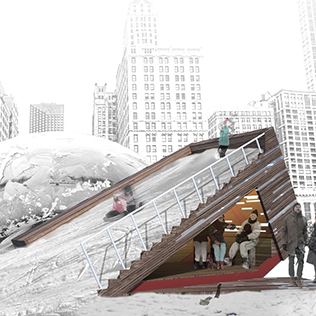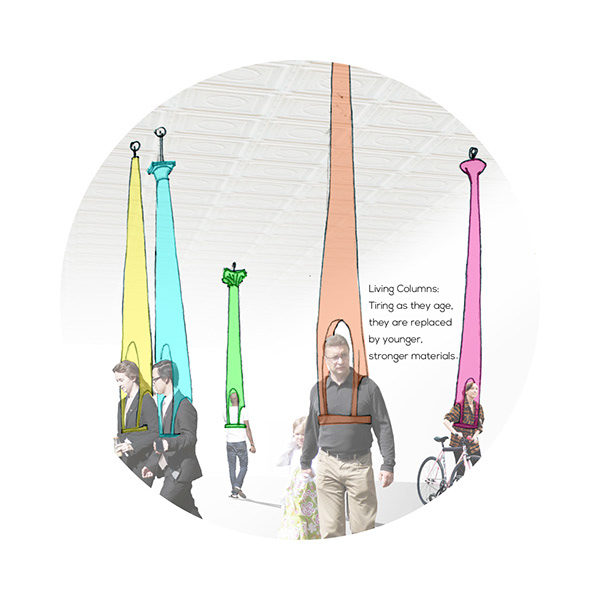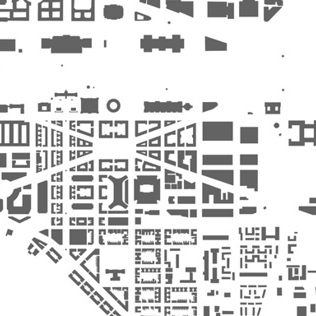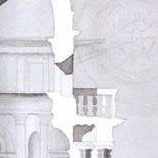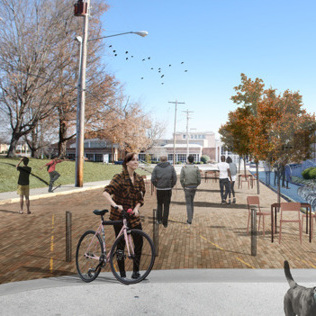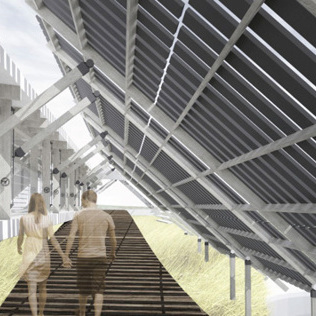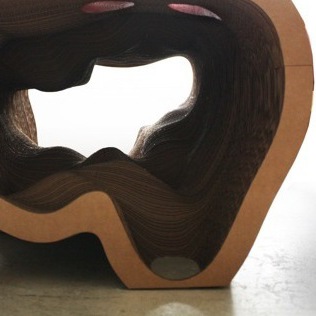The final undergraduate project at Judson University often focuses on the design problem of locating a mixed-use development along a major transportation route. This year, the project consisted of designing a Transit Oriented Development (TOD) along the Blue Line in Chicago, IL at the California Street Station. The Milwaukee corridor, which includes this given site, has in recent years been put through revitalization plans. The challenge of this project was to respond to those plans and to design a mixed use building or set of buildings that encourages walkability and activates the surrounding neighborhood through revitalization of "L" ridership.
A TOD is often defined as a higher-density mixed-use development within walking distance – or a half mile – of transit stations. A TOD project should also:
-Increase “location efficiency” so people can walk and bike and take transit
-Boost transit ridership and minimize traffic
-Provide a rich mix of housing, shopping and transportation choices
-Generate revenue for the public and private sectors and provide value for both new and existing residents
-Create a sense of place
Courtyard render
Train station render
The program for the project, in addition to the revitalized station, includes 15,000 gsf of retail, 60,000 gsf of office, 60 apartments totaling around 50,000 gsf, and onsite parking for the office, retail, and residential. Additionally, because the studio is a comprehensive studio that incorporates our environmental theory classes, detailed attention was paid to incorporation of the building systems and sustainability of the project.
Design Approach:
The tower, as the prominent object in the development, becomes the force of impact upon the site. The importance of 'impact' is that the action essentially becomes both the purpose for the formal articulation as well as the formal articulation itself. The purpose of the project is to be a positive impact to the surrounding neighborhood. As a TOD, the site becomes the hub for the community. 'Impact' also informs the form of the tower and surrounding site. As the tower literally impacts the site as a foreign and unfamiliar object in a neighborhood of shorter buildings. The force of impact ripples out into the site and affects the buildings around the tower. The tower itself buckles at the bottom as the force of impact recoils into the skin.
Site Plan
Ground floor plan
2nd floor plan [Mechanical level]
3rd floor plan [office level]
Core Plans
The buildings core maximizes efficiency of vertical circulation and enables maximum rentable space along the northern facade. The core allows for separate residential and office elevators, storage space for the residences, and adequate space for building systems.
Residential, Office, and Ground floor plans
California street elevation
Milwaukee streel elevation
Northeast site elevation
Site section
Southeast tower elevation
Southwest tower elevation
Sun study
